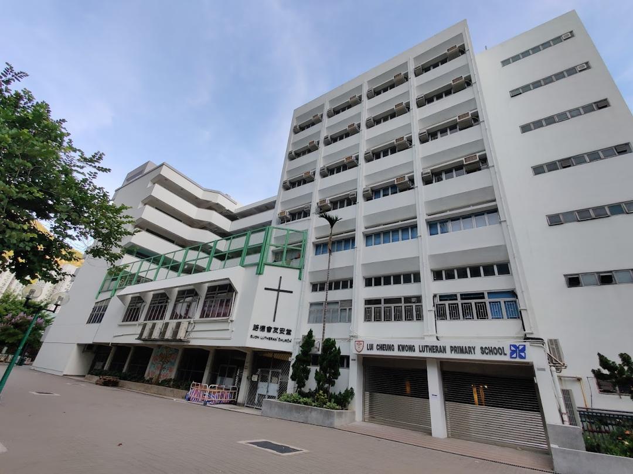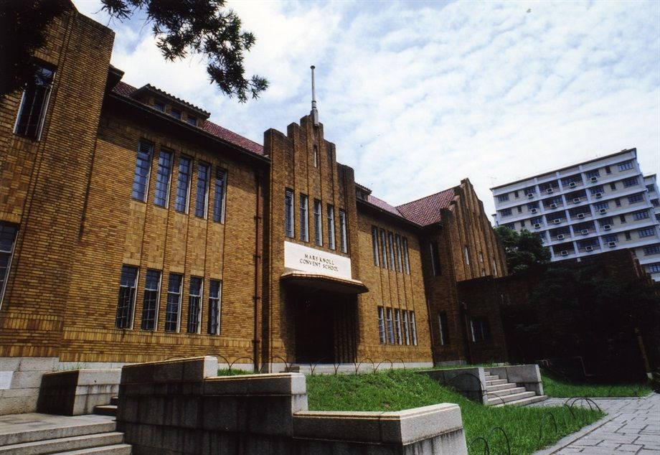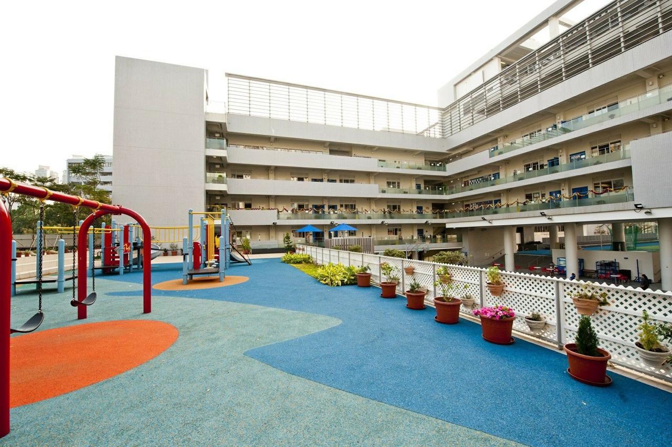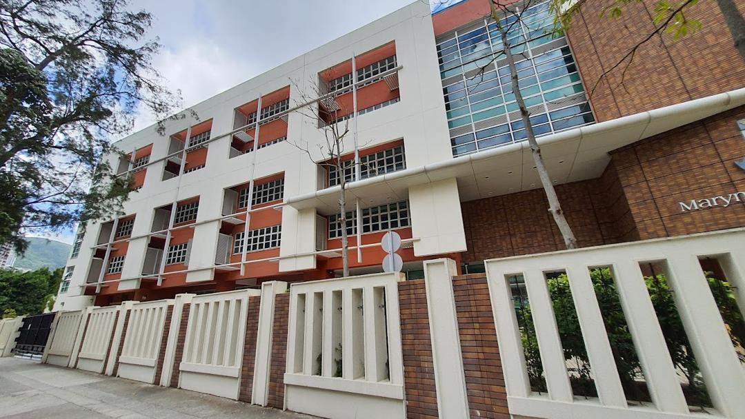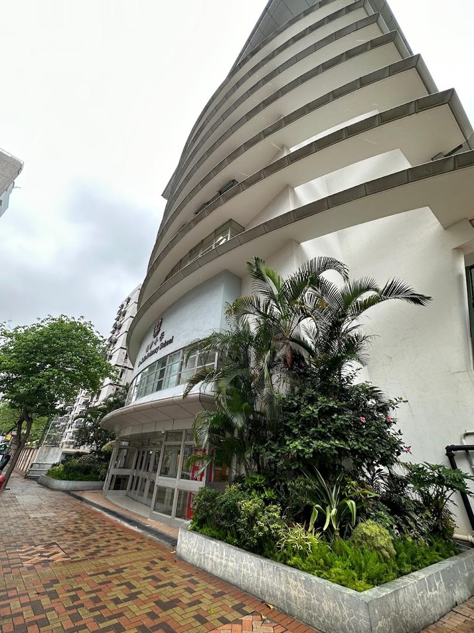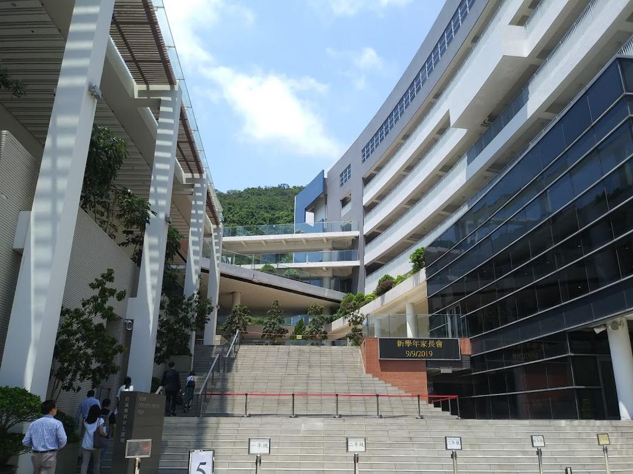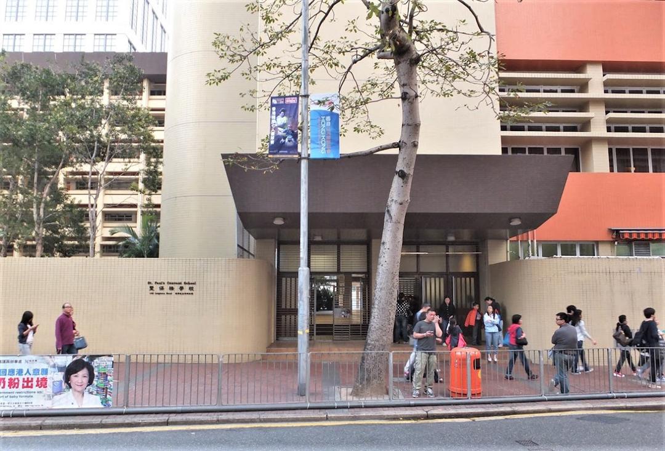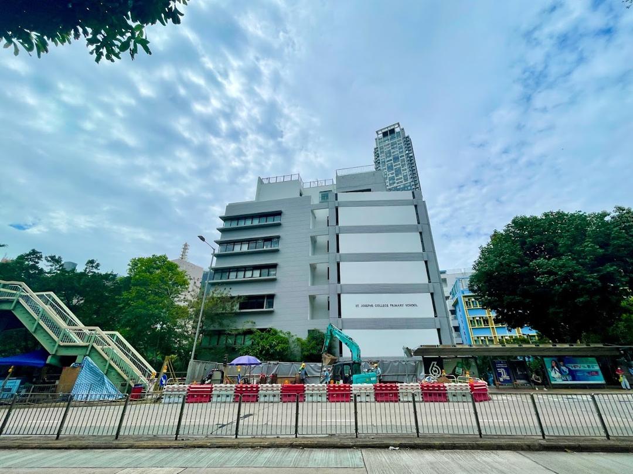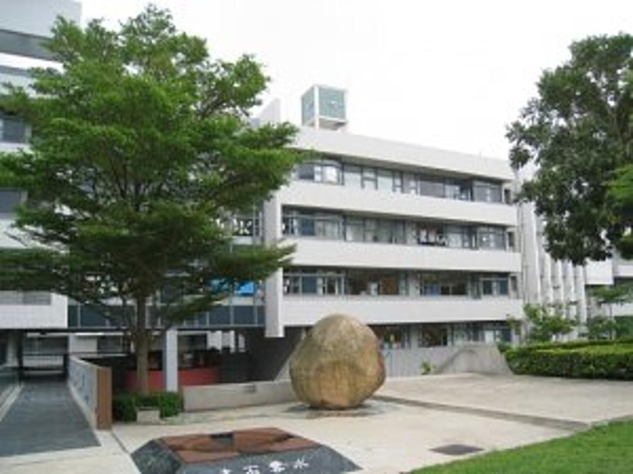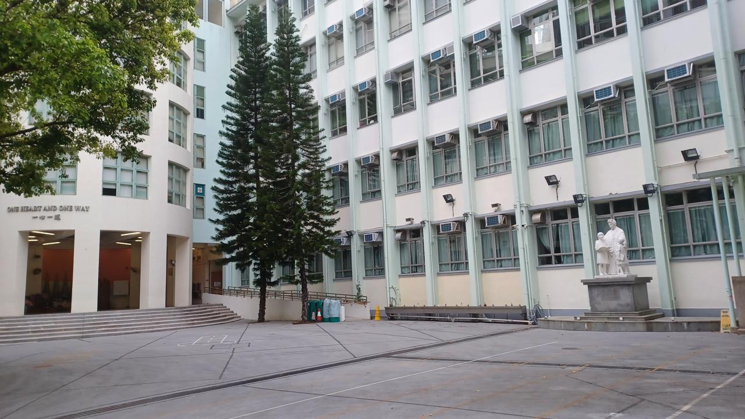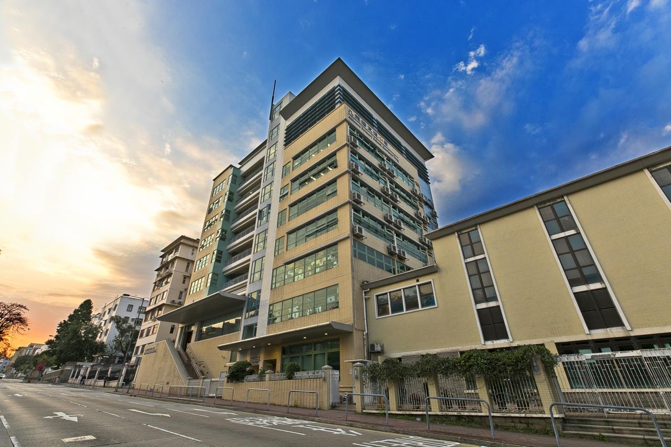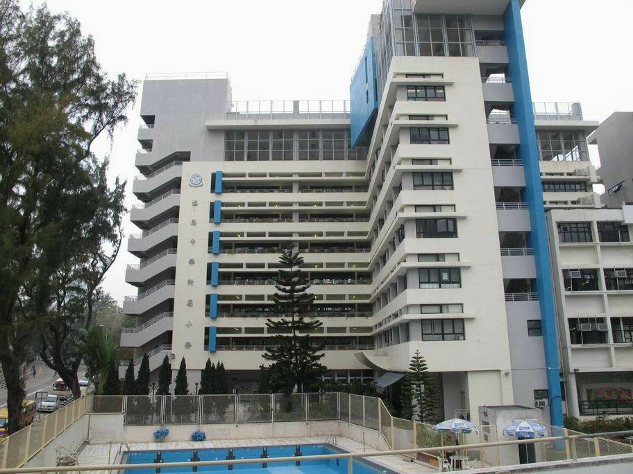
Diocesan Boys' School Primary Division
拔萃男書院附屬小學
131 Argyle Street, Mongkok, Kowloon
31594200
info@ps118.com
26247292
Through Train: Diocesan Boys' School
Feeder:
Nominated:
Primary School POA : /
KLNKowloon CityDSSWhole dayBoysProtestantism / Christianity$ 53,140
Motto:-
Mission : To provide a liberal education based on Christian principles.
School Info
| Supervisor/ Chairman of Management Committee | Der Matthias Clement Tze-wo , The Rt. Rev. |
| School Head | Cheng Kay Yen Ronnie , Mr. |
| School Type | DSS (Whole day) |
| Gender | Boys |
| Religion | Protestantism / Christianity |
| Sponsoring Body | Diocesan Boys' School Committee |
| Founded | 2004 (21) |
| School Size (Sq. M) | 10977 |
| Medium Of Instruction | English |
| Through Train | Diocesan Boys' School |
| Feeder | x |
| Nominated | x |
School Admission
| School Admission | Self Application |
School Charges
| School Fee | $53140 |
| Tong Fai | - |
| PTA Fee | $500 |
| Non-standard items | - |
| Others | - |
School Life
| Test/Exam Per Year P1 | 1/1 | ||||
| Test/Exam Per Year P2-P6 | 2/2 | ||||
| School Day Per Week | 5 | ||||
| Periods Per Day | 9 | ||||
| Duration Of Period | 30 Mins | ||||
| School Hours | 8:30 AM - 3:00 PM | ||||
| Lunch Break | 12:30 - 1:20 | ||||
Lunch arrangement Provided by designated supplier and arranged by parents. | |||||
Healthy school life To promote healthy diet, student activities such as 'Joyful Fruit Party' & 'Fun into Food' are held every year. | |||||
Class Structure
| School Year | Total | P1 | P2 | P3 | P4 | P5 | P6 |
|---|---|---|---|---|---|---|---|
| 2024 | 30 | 5 | 5 | 5 | 5 | 5 | 5 |
| 2023 | 30 | 5 | 5 | 5 | 5 | 5 | 5 |
| 2022 | 30 | 5 | 5 | 5 | 5 | 5 | 5 |
| 2021 | 30 | 5 | 5 | 5 | 5 | 5 | 5 |
| 2020 | 30 | 5 | 5 | 5 | 5 | 5 | 5 |
| 2019 | 30 | 5 | 5 | 5 | 5 | 5 | 5 |
Teaching Staff Info
Teacher No.-
Teacher : Student-
Qualifications and professional training (%)
| Cert/Diploma in Education | Bachelor Degree | Master/ Doctorate Degree or above | Special Education Training |
|---|---|---|---|
| 89 | 99 | 55 | 9 |
Years of Experience (%)
| 0-4 Years | 5-9 Years | 10+ Years |
|---|---|---|
| 21 | 23 | 56 |
School Facilities
Classroom30
Hall1
Playground2
Library1
Special Rooms
Computer Rooms, Student Activity Centre, Language Room, Music Room, Visual Arts Room, GS Room, Multi-purpose Room, Chinese Culture Room and French Room, etc.
Others
Conference Room, Roof Gardens & shared facilities with the Secondary School, such as swimming pool and school field.
Special Edu. Support
Accessible lift, Accessible toilet and Braille and tactile floor plan.
